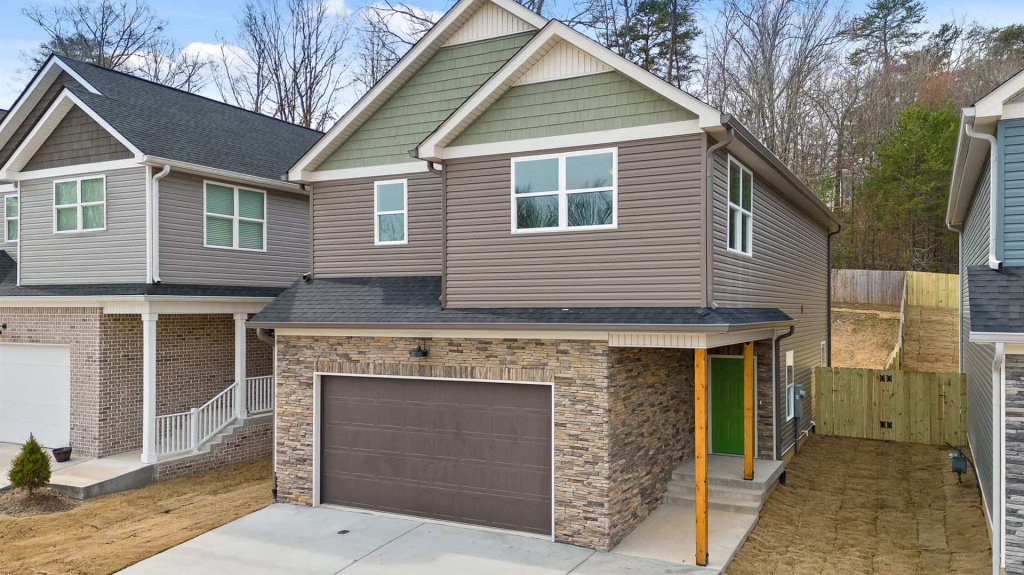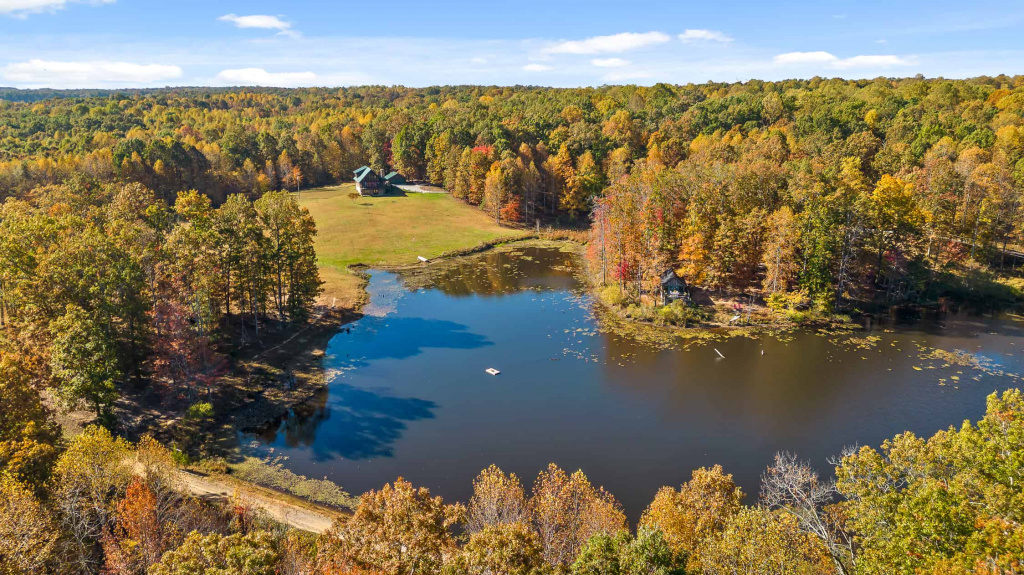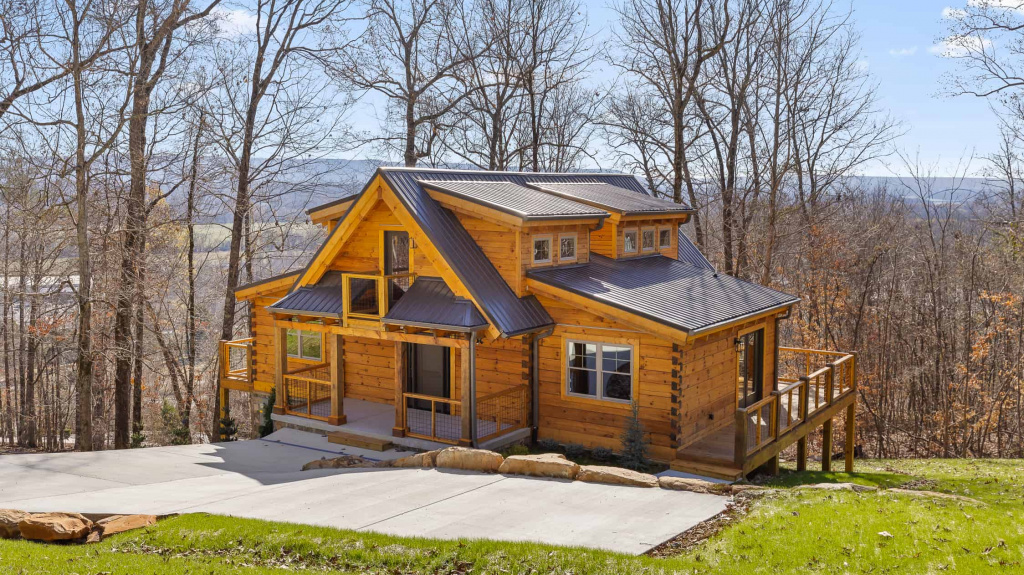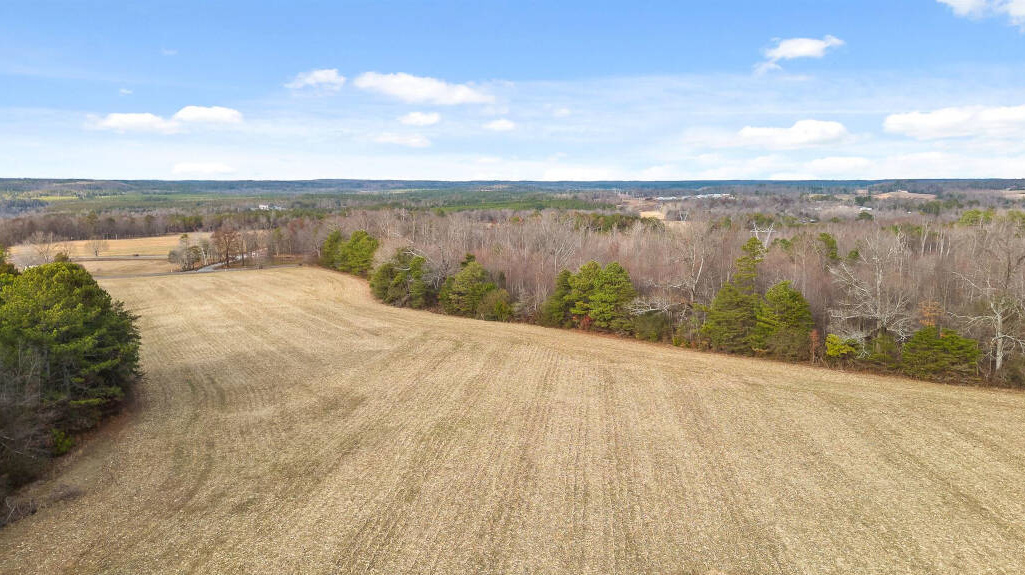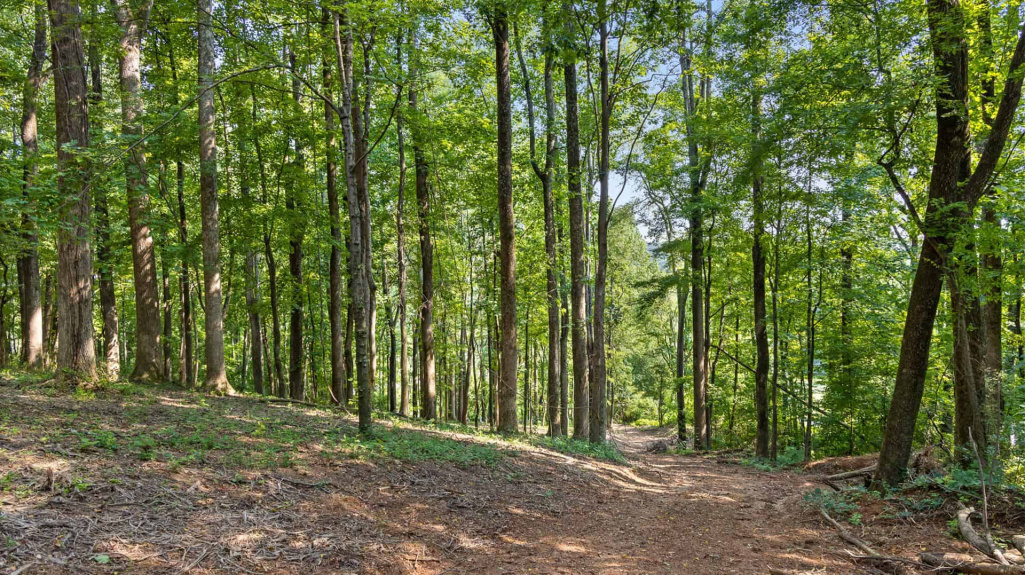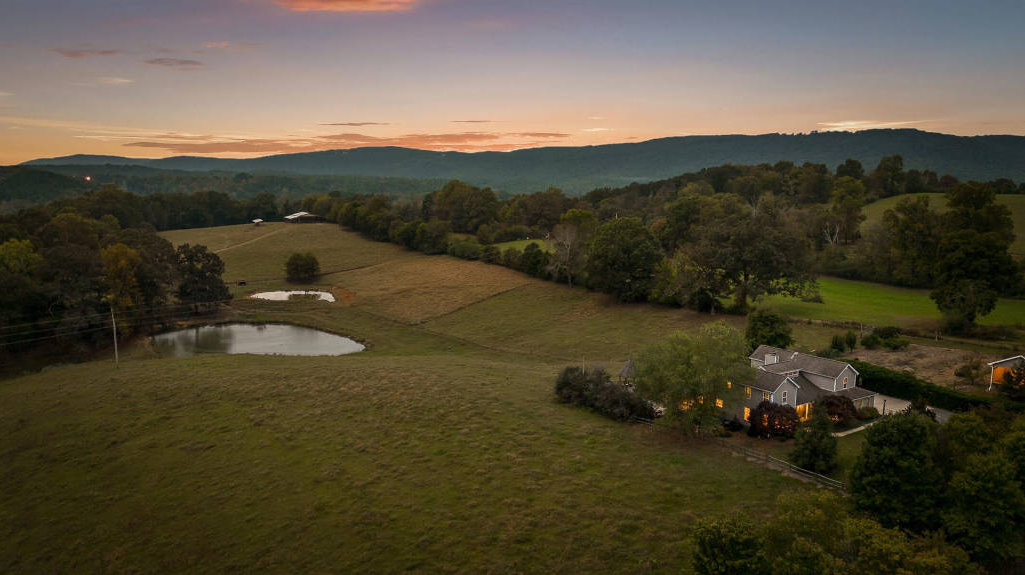Leaders in
Homes • Estates
Land • Farms
Leaders in
Homes • Estates
Land • Farms
Redefining Excellence and Professionalism
in Real Estate Services
3 Decades Serving TN, GA, AL
Top 1% Greater Chattanooga Sales
We Sell More Real Estate than 99% of Other Area Realtors
#1 in Signal Mountain Sales
Chattanooga’s 1st Accredited Land Consultant
#1 Local Land Sales
10 Years Tennessee General Contractor License
Elite Client Service. Exceptional Expertise.
Todd Henon-TV
Visit Our Properties Without the Trip
48-Acre East TN Farm
300+ Acre GA Farm
Lookout Mountain Retreat
Today's Featured Properties
Chattanooga's 1st Accredited Land Consultant
Local Market Perspective

Chattanooga Ranked Best Place To Retire in U.S. South
Chattanooga Times Free Press September 22, 2023 Chattanooga has been rated as the best place to retire in a comparison of 41 top-rated cities across
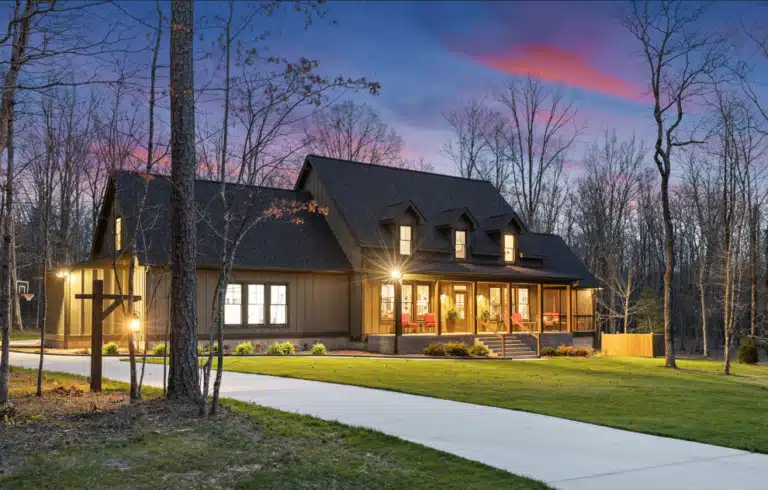
Chattanooga area’s median home price has grown more than $200,000 in past decade: Todd Henon Interview
Originally Published by Chattanooga Times Free Press July 12, 2023 Sold by Todd Henon Properties, June 2023 for 100% of List Price Beverly McGregor has

Why Are Houses More Expensive?
Chattanooga, Tennessee, the “Scenic City,” has seen a surge in popularity in recent years. The city offers picturesque surroundings, outdoor recreational opportunities, and a thriving local economy. In


