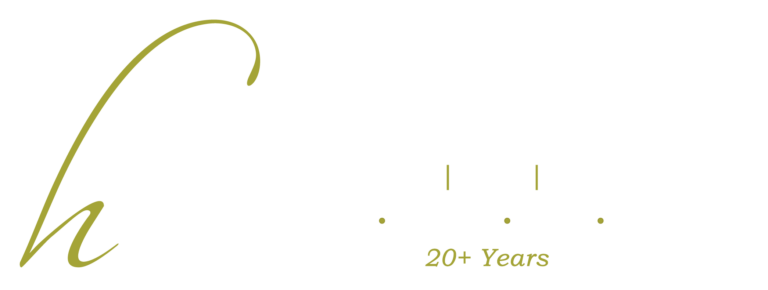|
Welcome to your new townhome in the desirable Barnsley Park community! Step inside the front door to a beautifully appointed entryway, or enter through the garage where a convenient mudroom and half bath await. This stunning property blends modern luxury with practical living, offering a spacious open floor plan perfect for relaxing and entertaining. The stylish kitchen boasts custom cabinets, sleek granite countertops, and stainless steel appliances, all flowing seamlessly into the living and dining spaces. A cozy back porch is the perfect spot for unwinding after a long day. Upstairs, the expansive primary suite awaits, featuring a luxurious ensuite bath with a tiled shower, soaking tub, his and her vanities, and a large walk-in closet. You'll also enjoy private access to a balcony, ideal for morning coffee or evening relaxation. The second level is completed by two additional spacious bedrooms, one with an ensuite bath, and a well-equipped laundry room with ample cabinet space. The exterior of this townhome showcases a blend of brick, stone, and concrete composite siding, ensuring both durability and curb appeal. With HOA-covered lawn care, you'll have more time to enjoy the comforts of home. This beautiful townhome offers top-quality finishes, crown molding, and elegant trim work throughout. It's move-in ready and located in a peaceful, friendly neighborhood.
Property Type(s):
Condo/Townhouse/Co-Op
| Last Updated | 6/16/2025 | Tract | Barnsley Park |
|---|---|---|---|
| Year Built | 2022 | Community | Collegedale |
| Garage Spaces | 2.0 | County | Hamilton |
SCHOOLS
| Elementary School | Wolftever Elementary |
|---|---|
| Jr. High School | Ooltewah Middle |
| High School | Ooltewah |
Price History
| Prior to Nov 27, '24 | $455,000 |
|---|---|
| Nov 27, '24 - Mar 23, '25 | $450,000 |
| Mar 23, '25 - Jun 9, '25 | $440,000 |
| Jun 9, '25 - Jun 16, '25 | $435,000 |
| Jun 16, '25 - Today | $429,900 |
Additional Details
| AIR | Central Air, Electric |
|---|---|
| AIR CONDITIONING | Yes |
| AMENITIES | Maintenance Grounds |
| APPLIANCES | Dishwasher, Disposal, Electric Water Heater, Free-Standing Electric Range, Microwave, Self Cleaning Oven, Stainless Steel Appliance(s) |
| AREA | Collegedale |
| CONSTRUCTION | Brick, Fiber Cement |
| EXTERIOR | Balcony |
| FIREPLACE | Yes |
| GARAGE | Attached Garage, Yes |
| HEAT | Central, Electric |
| INTERIOR | Double Vanity, Entrance Foyer, Granite Counters, High Ceilings, High Speed Internet, Kitchen Island, Soaking Tub, Walk-In Closet(s) |
| LOT | 0 |
| LOT DESCRIPTION | Landscaped, Level, Views |
| LOT DIMENSIONS | 0 |
| PARKING | Concrete, Driveway, Garage, Garage Door Opener, Garage Faces Front, Attached |
| SEWER | Private Sewer |
| STORIES | 2 |
| STYLE | Contemporary |
| SUBDIVISION | Barnsley Park |
| TAXES | 3104.17 |
| UTILITIES | Cable Connected, Electricity Connected, Natural Gas Connected, Phone Available, Sewer Connected, Water Connected, Underground Utilities |
| VIEW | Yes |
| VIEW DESCRIPTION | Pasture |
| WATER | Public |
Location
Contact us about this Property
| / | |
| We respect your online privacy and will never spam you. By submitting this form with your telephone number you are consenting for Todd Henon to contact you even if your name is on a Federal or State "Do not call List". | |
Listing Courtesy of Keller Williams Realty
IDX information is provided exclusively for consumers’ personal, noncommercial use, that it may not be used for any purpose other than to identify prospective properties consumers may be interested in purchasing.
Data is deemed reliable but is not guaranteed accurate by the MLS.
Keller Williams Realty does not display the entire MLS of Chattanooga, Inc. database on this website. The listings of some real estate brokerage firms have been excluded.
This site was last updated on 6/21/25 1:13 PM PDT
Copyright© 2002 by Chattanooga Association of REALTORS®
This IDX solution is (c) Diverse Solutions 2025.





