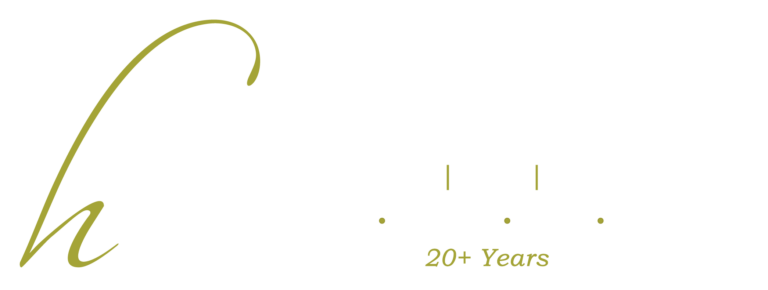|
Discover modern living in Ooltewah's scenic and sought-after Edgestone subdivision! Built in 2023, this stunning 2-story home blends contemporary style with everyday comfort. Step inside to find an open-concept designer kitchen, featuring a Samsung Bespoke 4-Door French Door Refrigerator, an ample kitchen island, gleaming granite countertops, a stylish tile backsplash, stainless steel appliances, and a convenient pantry"”perfect for all your culinary adventures. Sellers are also offering an LG Mega Capacity Front Load Washer and a LG Mega Capacity Front Load Washer. The home's engineered hardwood, tile, and plush carpet flooring create a warm and inviting atmosphere throughout. Upstairs, you'll find a luxurious primary bedroom complete with a spa-like ensuite, along with two additional bedrooms and a versatile open loft"”ideal for a home office, playroom, or lounge space. Enjoy the convenience of a generous 2-car garage and a prime location"”just 5 minutes from Ooltewah Elementary, under 10 minutes to Cambridge Square's dining and shopping, and less than 15 minutes to the Walmart Supercenter. Plus, for peace of mind, the seller is offering up to $600 toward a home warranty through American Home Shield or a provider of your choice. *** Please wear shoe covers when touring the home. *** Buyer responsible for ascertaining the accuracy of all information deemed important including but not limited to square footage, schools, etc. *** Don't miss out on this stylish and move-in-ready home"”schedule your showing today!
Property Type(s):
Single Family
| Last Updated | 2/14/2025 | Tract | Edgestone |
|---|---|---|---|
| Year Built | 2023 | Community | Chattanooga |
| Garage Spaces | 2.0 | County | Hamilton |
SCHOOLS
| Elementary School | Ooltewah Elementary |
|---|---|
| Jr. High School | Hunter Middle |
| High School | Ooltewah |
Additional Details
| AIR | Central Air, Electric, Multi Units |
|---|---|
| AIR CONDITIONING | Yes |
| APPLIANCES | Dishwasher, Free-Standing Gas Range, Microwave, Refrigerator, Tankless Water Heater, Washer/Dryer |
| AREA | Chattanooga |
| CONSTRUCTION | Brick, Fiber Cement |
| EXTERIOR | None |
| GARAGE | Attached Garage, Yes |
| HEAT | Central, Electric, Natural Gas, Propane |
| HOA DUES | 400 |
| INTERIOR | Eat-in Kitchen, Granite Counters, High Ceilings, Open Floorplan, Pantry, Sound System, Walk-In Closet(s) |
| LOT | 7405 sq ft |
| LOT DESCRIPTION | Corner Lot, Level |
| LOT DIMENSIONS | 60x125 |
| PARKING | Garage, Garage Door Opener, Garage Faces Front, Off Street, Attached |
| SEWER | Holding Tank, Septic Tank |
| STORIES | 2 |
| STYLE | Contemporary |
| SUBDIVISION | Edgestone |
| TAXES | 790.38 |
| UTILITIES | Cable Available, Electricity Available, Phone Available, Sewer Connected, Underground Utilities |
| VIEW | Yes |
| VIEW DESCRIPTION | Mountain(s), Other |
| WATER | Public |
Location
Contact us about this Property
| / | |
| We respect your online privacy and will never spam you. By submitting this form with your telephone number you are consenting for Todd Henon to contact you even if your name is on a Federal or State "Do not call List". | |
Listing Courtesy of Zach Taylor - Chattanooga
IDX information is provided exclusively for consumers’ personal, noncommercial use, that it may not be used for any purpose other than to identify prospective properties consumers may be interested in purchasing.
Data is deemed reliable but is not guaranteed accurate by the MLS.
Keller Williams Realty does not display the entire MLS of Chattanooga, Inc. database on this website. The listings of some real estate brokerage firms have been excluded.
This site was last updated on 6/21/25 5:44 PM PDT
Copyright© 2002 by Chattanooga Association of REALTORS®
This IDX solution is (c) Diverse Solutions 2025.





