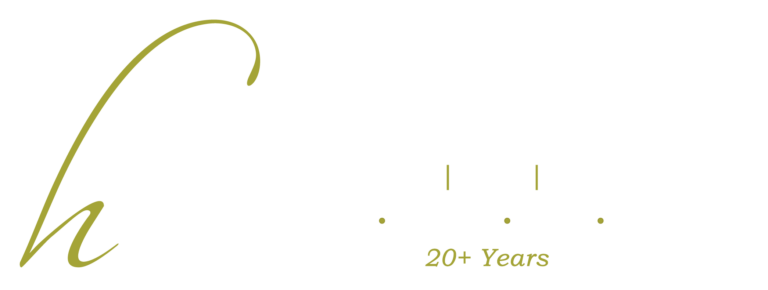|
PRICE IMPROVEMENT! 🚨PROVIDENCE POINT SUBDIVISION IN OOLTEWAH, TN! OPEN FLOOR PLAN!🚨 This immaculately cared for single story home is located in the highly desirable subdivision of Providence Point. As you enter the foyer, you are greeted by the stunning high ceilings of the living room adorned with a cozy stone fireplace and mantle. The open floor plan into the sit-in kitchen makes this house all the more appealing with its granite countertops, sizable pantry, and tile flooring. This luxury home, features 3 spacious bedrooms, two full bathrooms, and more. It showcases a split floor plan with the primary bedroom and bathroom being separate from the other rooms. Nestled next to the foyer is the laundry/mudroom which is conveniently located adjacent to the garage to provide comfortable entry into the home. The exterior is not lacking either with its screened-in back porch and well manicured yard, it's a perfect space for get togethers and outdoor activities. This location is convenient to the interstate and surrounding areas such as Hamilton Place, Cleveland, and Chattanooga. If you enjoy the lake or golf, both are within a reasonable driving distance. Don't delay scheduling a showing of this exquisite home because this is one you don't want to miss! Sellers have a VA assumable loan and will consider this option with an appropriate offer. Buyer to verify square footage, schools, and anything else of importance, including all listing data. Information is deemed accurate but is not warranted.
Property Type(s):
Single Family
| Last Updated | 6/10/2025 | Tract | Providence Point |
|---|---|---|---|
| Year Built | 2015 | Community | Chattanooga |
| Garage Spaces | 2.0 | County | Hamilton |
SCHOOLS
| Elementary School | Ooltewah Elementary |
|---|---|
| Jr. High School | Hunter Middle |
| High School | Ooltewah |
Price History
| Prior to Apr 14, '25 | $387,000 |
|---|---|
| Apr 14, '25 - Jun 10, '25 | $382,000 |
| Jun 10, '25 - Today | $379,900 |
Additional Details
| AIR | Ceiling Fan(s), Central Air |
|---|---|
| AIR CONDITIONING | Yes |
| APPLIANCES | Dishwasher, Disposal, Microwave, Oven |
| AREA | Chattanooga |
| CONSTRUCTION | Block, Brick, HardiPlank Type, Stone, Vinyl Siding |
| EXTERIOR | Lighting, Rain Gutters |
| GARAGE | Attached Garage, Yes |
| HEAT | Central |
| HOA DUES | 200 |
| INTERIOR | Bar, Ceiling Fan(s), Chandelier, Coffered Ceiling(s), Crown Molding, Double Vanity, Eat-in Kitchen, Granite Counters, Open Floorplan, Pantry, Recessed Lighting, Tray Ceiling(s), Walk-In Closet(s) |
| LOT | 6534 sq ft |
| LOT DESCRIPTION | Back Yard, Level, Rectangular Lot |
| LOT DIMENSIONS | 50X130.10 |
| PARKING | Concrete, Driveway, Garage, Garage Door Opener, Garage Faces Front, Off Street, Paved, Attached |
| POOL DESCRIPTION | None |
| SEWER | Public Sewer |
| STORIES | 1 |
| STYLE | Ranch |
| SUBDIVISION | Providence Point |
| TAXES | 1392.77 |
| UTILITIES | Cable Available, Electricity Connected, Phone Available, Sewer Connected, Water Connected, Underground Utilities |
| WATER | Public |
Location
Contact us about this Property
| / | |
| We respect your online privacy and will never spam you. By submitting this form with your telephone number you are consenting for Todd Henon to contact you even if your name is on a Federal or State "Do not call List". | |
Listing Courtesy of Fairpoint Realty llc
IDX information is provided exclusively for consumers’ personal, noncommercial use, that it may not be used for any purpose other than to identify prospective properties consumers may be interested in purchasing.
Data is deemed reliable but is not guaranteed accurate by the MLS.
Keller Williams Realty does not display the entire MLS of Chattanooga, Inc. database on this website. The listings of some real estate brokerage firms have been excluded.
This site was last updated on 6/21/25 6:24 PM PDT
Copyright© 2002 by Chattanooga Association of REALTORS®
This IDX solution is (c) Diverse Solutions 2025.





