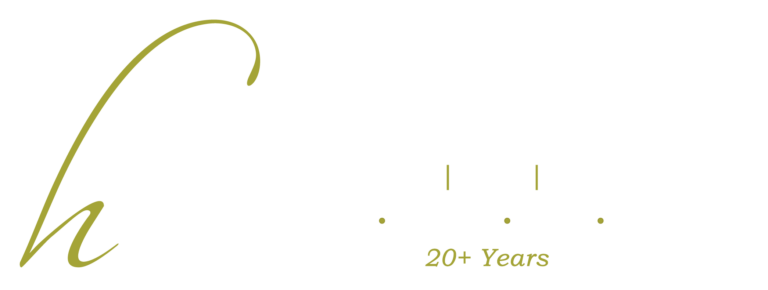|
Welcome to 9423 Purbeck Ln, the only 4-bedroom home currently available in Cambridge Square, Ooltewah's premier community. This spacious home offers extra room and versatility"”whether you need a dedicated home office, guest suite, or additional bedrooms for family, this layout is perfect for remote workers or growing families. Built just five years ago, this home combines modern construction with the benefits of a fully established community, so you can move in today with none of the uncertainty of buying a to-be-built property. Enjoy contemporary features and the peace and quiet of a completed neighborhood"”no construction noise or dust here. Inside, you'll find an open layout with high ceilings, custom millwork, and abundant natural light. The gourmet kitchen is a chef's dream, featuring a quartzite island, maple cabinetry, a gas cooktop, double ovens, and a sleek vent hood. A cozy gas fireplace adds a touch of charm to the living area, perfect for cooler nights. The entire interior has been freshly painted, making the home feel even more inviting and updated. The master suite offers a relaxing retreat with dual vanities, a custom-tiled shower, and a spacious walk-in closet. Upstairs, three additional bedrooms, two full baths, and a built-in desk nook provide plenty of space for all your needs. Step outside to enjoy the screened-in porch and private paved patio, ideal for grilling or relaxing in the sunshine. As part of the vibrant Cambridge Square community, you'll have access to resort-style amenities, including a swimming pool, clubhouse with a fitness room, and live music on Saturday nights. This home is move-in ready and waiting for you to make it your own. Schedule your tour today!
Property Type(s):
Single Family
| Last Updated | 6/19/2025 | Tract | Cambridge Square |
|---|---|---|---|
| Year Built | 2020 | Community | County |
| Garage Spaces | 2.0 | County | Hamilton |
SCHOOLS
| Elementary School | Ooltewah Elementary |
|---|---|
| Jr. High School | Hunter Middle |
| High School | Ooltewah |
Price History
| Prior to May 16, '25 | $1,100,000 |
|---|---|
| May 16, '25 - Jun 19, '25 | $1,070,000 |
| Jun 19, '25 - Today | $1,040,000 |
Additional Details
| AIR | Central Air, Multi Units |
|---|---|
| AIR CONDITIONING | Yes |
| APPLIANCES | Dishwasher, Disposal, Double Oven, Gas Range, Gas Water Heater, Microwave, Refrigerator, Tankless Water Heater |
| AREA | County |
| CONSTRUCTION | Brick, Fiber Cement |
| EXTERIOR | Private Yard |
| FIREPLACE | Yes |
| GARAGE | Attached Garage, Yes |
| HEAT | Central, Natural Gas |
| HOA DUES | 350 |
| INTERIOR | Double Vanity, Eat-in Kitchen, Granite Counters, High Ceilings, Kitchen Island, Open Floorplan, Pantry, Walk-In Closet(s) |
| LOT | 4356 sq ft |
| LOT DESCRIPTION | Level |
| LOT DIMENSIONS | 33x130 |
| PARKING | Garage Door Opener, Garage Faces Rear, Kitchen Level, Attached |
| POOL DESCRIPTION | Community |
| SEWER | Public Sewer |
| STORIES | 2 |
| STYLE | Contemporary |
| SUBDIVISION | Cambridge Square |
| TAXES | 3149.61 |
| UTILITIES | Cable Available, Electricity Connected, Phone Available, Sewer Connected, Water Connected, Underground Utilities |
| WATER | Public |
Location
Contact us about this Property
| / | |
| We respect your online privacy and will never spam you. By submitting this form with your telephone number you are consenting for Todd Henon to contact you even if your name is on a Federal or State "Do not call List". | |
Listing Courtesy of Realty One Group Experts
IDX information is provided exclusively for consumers’ personal, noncommercial use, that it may not be used for any purpose other than to identify prospective properties consumers may be interested in purchasing.
Data is deemed reliable but is not guaranteed accurate by the MLS.
Keller Williams Realty does not display the entire MLS of Chattanooga, Inc. database on this website. The listings of some real estate brokerage firms have been excluded.
This site was last updated on 6/21/25 5:40 PM PDT
Copyright© 2002 by Chattanooga Association of REALTORS®
This IDX solution is (c) Diverse Solutions 2025.





