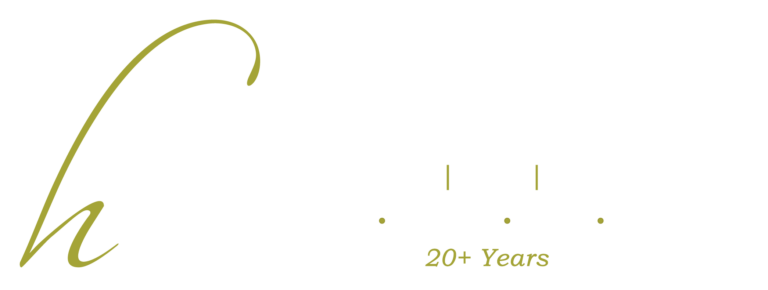|
Welcome to ''Tranquility'' the home you have been waiting for in East Hamilton County! This beautiful 3,140 sq ft residence is move-in ready and perfectly designed for living. The main level features a spacious primary suite with double tray ceilings, a private en-suite bath, and a large walk-in closet. An additional bedroom and full bath on the main floor make an ideal guest room, in-law suite, or teen retreat. The open-concept great room highlights vaulted ceilings, large windows for abundant natural light, and a cozy gas fireplace, flowing seamlessly into the cheerful breakfast area and kitchen. The kitchen is equipped with granite countertops, stainless steel appliances, and ample cabinetry. Step outside to the newly re-screened large, screened porch, perfect for relaxing or entertaining. Upstairs, you will find two generously sized bedrooms, a full Jack-and-Jill bath with walk-in closet access, and a versatile double bonus room that can easily serve as an additional bedroom, media room, or home office. A spacious three-car garage and a 30-year architectural shingle roof (installed January 2018) complete the package. Located in a sought-after, family-friendly neighborhood, this home offers both comfort and convenience. Look at the photos and schedule your private showing today!
Property Type(s):
Single Family
| Last Updated | 6/13/2025 | Tract | Meadow Stream |
|---|---|---|---|
| Year Built | 2004 | Community | County |
| Garage Spaces | 2.0 | County | Hamilton |
SCHOOLS
| Elementary School | Ooltewah Elementary |
|---|---|
| Jr. High School | Hunter Middle |
| High School | Ooltewah |
Additional Details
| AIR | Central Air, Electric, Zoned |
|---|---|
| AIR CONDITIONING | Yes |
| APPLIANCES | Dishwasher, Disposal, Electric Range, Free-Standing Electric Range, Microwave, Self Cleaning Oven, Water Heater |
| AREA | County |
| CONSTRUCTION | Brick, Vinyl Siding |
| EXTERIOR | Private Yard, Rain Gutters |
| GARAGE | Attached Garage, Yes |
| HEAT | Central, Electric, Zoned |
| HOA DUES | 100 |
| INTERIOR | Ceiling Fan(s), Chandelier, Double Vanity, Granite Counters, High Ceilings, High Speed Internet, Pantry, Recessed Lighting, Storage, Vaulted Ceiling(s), Walk-In Closet(s), Wired for Sound |
| LOT | 0.36 acre(s) |
| LOT DESCRIPTION | Few Trees, Level |
| LOT DIMENSIONS | 111.59X114.05 |
| PARKING | Concrete, Driveway, Garage Door Opener, Garage Faces Side, Kitchen Level, Attached |
| POOL DESCRIPTION | None |
| SEWER | Public Sewer |
| STORIES | 2 |
| SUBDIVISION | Meadow Stream |
| TAXES | 1766.96 |
| UTILITIES | Cable Available, Cable Connected, Electricity Available, Electricity Connected, Phone Available, Phone Connected, Sewer Available, Sewer Connected, Water Available, Water Connected, Propane |
| WATER | Public |
Location
Contact us about this Property
| / | |
| We respect your online privacy and will never spam you. By submitting this form with your telephone number you are consenting for Todd Henon to contact you even if your name is on a Federal or State "Do not call List". | |
Listing Courtesy of Berkshire Hathaway HomeServices J Douglas Properties
IDX information is provided exclusively for consumers’ personal, noncommercial use, that it may not be used for any purpose other than to identify prospective properties consumers may be interested in purchasing.
Data is deemed reliable but is not guaranteed accurate by the MLS.
Keller Williams Realty does not display the entire MLS of Chattanooga, Inc. database on this website. The listings of some real estate brokerage firms have been excluded.
This site was last updated on 6/21/25 5:07 AM PDT
Copyright© 2002 by Chattanooga Association of REALTORS®
This IDX solution is (c) Diverse Solutions 2025.





