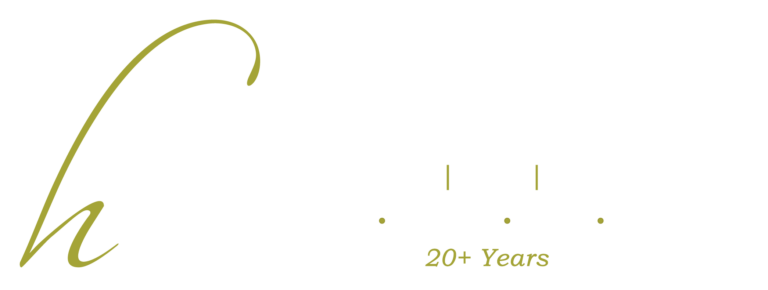|
Welcome Home to Lexie Lane! This ONE LEVEL home offers a spacious and well designed floor plan. Walking inside, notice the beautiful hardwood floors extending throughout the great room and kitchen. The great room is a great size, but also cozy with a gas log fireplace, natural light, and vaulted ceilings. Around the corner is an open dining area leading to the oversized kitchen with bar stool seating. The kitchen had to be designed by a cook, offering 2 built-in corner appliance garages with electrical, an abundance of custom cabinets and countertop space! Walking outside from the great room you will enter a spacious covered back deck overlooking the level backyard and gorgeous azaleas when in bloom. Sit and relax on the ceiling mounted porch swing enjoying a peaceful rain shower, sunset view to your left in the evenings or sunrise and mountain view to your right in the mornings. Heading back inside to the primary bedroom you will find a tray ceiling and ensuite bathroom, offering a walk-in closet, jetted tub, and separate walk-in shower. The home offers a split bedroom design with the two additional bedrooms sharing a full bathroom. A few additional features to note: *The sprinkler system runs throughout the front and side yards and partially in the back. *There is gorgeous mature landscaping with hydrangeas, azaleas, and ample garden space in the front and back. *Attic storage space above garage. *Double hung windows that tilt inward for easy cleaning. *The installed Nest thermostat and Arlo doorbell remain. *Decorative stone at entrance of the spacious driveway. *Extra wide doorway to laundry room. Fire hydrant in close proximity. *Direct gas line installed for outdoor grill. That's not all! The Georgetown Landing Community offers plenty of sidewalks throughout the neighborhood including a 1 mile loop on this road making it the perfect place for a daily walk, an in-ground pool and pavilion area with plenty of parking. You don't want to miss the opportunity to be a part of this desirable Ooltewah neighborhood. Schedule a private tour today
Property Type(s):
Single Family
| Last Updated | 6/19/2025 | Tract | Georgetown Landing |
|---|---|---|---|
| Year Built | 2007 | Community | County |
| Garage Spaces | 2.0 | County | Hamilton |
SCHOOLS
| Elementary School | Ooltewah Elementary |
|---|---|
| Jr. High School | Hunter Middle |
| High School | Ooltewah |
Price History
| Prior to Jun 12, '25 | $422,000 |
|---|---|
| Jun 12, '25 - Jun 19, '25 | $415,000 |
| Jun 19, '25 - Today | $405,000 |
Additional Details
| AIR | Ceiling Fan(s), Central Air, Electric |
|---|---|
| AIR CONDITIONING | Yes |
| APPLIANCES | Dishwasher, Disposal, Free-Standing Electric Range, Microwave |
| AREA | County |
| CONSTRUCTION | Brick Veneer, Vinyl Siding |
| EXTERIOR | Other, Rain Gutters |
| GARAGE | Attached Garage, Yes |
| HEAT | Central, Electric |
| HOA DUES | 300 |
| INTERIOR | Breakfast Bar, Ceiling Fan(s), Eat-in Kitchen, Pantry, Storage, Tray Ceiling(s), Vaulted Ceiling(s), Walk-In Closet(s) |
| LOT | 9148 sq ft |
| LOT DESCRIPTION | Back Yard, Front Yard, Landscaped, Level, Sprinklers In Front, Views |
| LOT DIMENSIONS | 70x130 |
| PARKING | Driveway, Garage, Attached |
| POOL DESCRIPTION | Community, In Ground |
| SEWER | Public Sewer |
| STORIES | 1 |
| SUBDIVISION | Georgetown Landing |
| TAXES | 1505.75 |
| UTILITIES | Cable Connected, Electricity Connected, Sewer Connected, Water Connected, Propane |
| VIEW | Yes |
| VIEW DESCRIPTION | Mountain(s), See Remarks |
| WATER | Public |
Location
Contact us about this Property
| / | |
| We respect your online privacy and will never spam you. By submitting this form with your telephone number you are consenting for Todd Henon to contact you even if your name is on a Federal or State "Do not call List". | |
Listing Courtesy of Zach Taylor - Chattanooga
IDX information is provided exclusively for consumers’ personal, noncommercial use, that it may not be used for any purpose other than to identify prospective properties consumers may be interested in purchasing.
Data is deemed reliable but is not guaranteed accurate by the MLS.
Keller Williams Realty does not display the entire MLS of Chattanooga, Inc. database on this website. The listings of some real estate brokerage firms have been excluded.
This site was last updated on 6/21/25 9:07 AM PDT
Copyright© 2002 by Chattanooga Association of REALTORS®
This IDX solution is (c) Diverse Solutions 2025.





