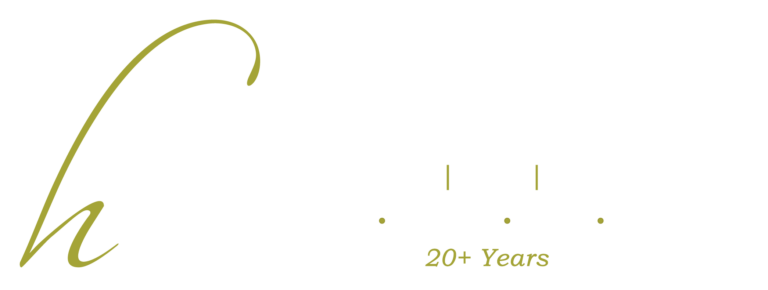|
Enjoy this nearly 3,000 Square Foot Luxurious Property, located in the Prominent and Well-Established Hidden Lakes Community. The Detailed Craftsmanship of the interior of the home offers an Open Living, Dining, and Kitchen Space. Home has 4 bedrooms and 3.5 baths. There is a Scenic Outdoor Covered Area that has a Magnificent view of the surrounding White Oak Mountain. Enjoy the Built-in Central Vacuuming Amenity, Built-in Surround Sound System, Fire and Burglar Alarms, a Mud Room Area, and a gracious amount of Floor-to-Ceiling Windows that allow for abundant Natural Lighting. There is a Walk-in Couple's Master Shower, plenty of Storage Closets, an open bonus Office Space, and a two-car epoxy-finished custom floored Garage. House has 2 central units. New Bryant unit installed in 2024. New Carrier unit installed in 2022. Whirlpool Washer & Dryer purchased in 2022. The Community offers Three Miles of Paved Sidewalks for great Exercise and Socializing Opportunities. The Community offers a lovely pool, large Natural Lake/Pond with a Quarter Mile Paved Excursion Trail. The Community is a Family-Based Planned Development, and is the Gem of Ooltewah/Chattanooga, zoned for the Premier Apison Elementary, East Hamilton Middle, and East Hamilton High School.
Property Type(s):
Single Family
| Last Updated | 6/11/2025 | Tract | Hidden Lakes |
|---|---|---|---|
| Year Built | 2011 | Community | Chattanooga |
| Garage Spaces | 2.0 | County | Hamilton |
SCHOOLS
| Elementary School | Apison Elementary |
|---|---|
| Jr. High School | East Hamilton |
| High School | East Hamilton |
Additional Details
| AIR | Ceiling Fan(s), Central Air, Electric |
|---|---|
| AIR CONDITIONING | Yes |
| AMENITIES | Maintenance Grounds |
| APPLIANCES | Dishwasher, Disposal, Double Oven, Electric Cooktop, Free-Standing Refrigerator, Gas Water Heater, Microwave, Stainless Steel Appliance(s), Washer/Dryer |
| AREA | Chattanooga |
| CONSTRUCTION | Brick, Fiber Cement, Stone |
| FIREPLACE | Yes |
| GARAGE | Attached Garage, Yes |
| HEAT | Central, Natural Gas |
| HOA DUES | 550 |
| INTERIOR | Ceiling Fan(s), Central Vacuum, Coffered Ceiling(s), Crown Molding, Double Vanity, Eat-in Kitchen, Entrance Foyer, Granite Counters, Kitchen Island, Pantry, Recessed Lighting, Tray Ceiling(s), Walk-In Closet(s) |
| LOT | 0.3 acre(s) |
| LOT DESCRIPTION | Back Yard, Corner Lot, Landscaped, Level, Sprinklers In Front, Sprinklers In Rear |
| LOT DIMENSIONS | 120.14x110.14 |
| PARKING | Concrete, Driveway, Garage, Garage Door Opener, Garage Faces Front, Attached |
| POOL DESCRIPTION | Community, Fenced, In Ground, Outdoor Pool |
| SEWER | Public Sewer |
| STORIES | One, Two |
| STYLE | Contemporary |
| SUBDIVISION | Hidden Lakes |
| TAXES | 2268.11 |
| UTILITIES | Cable Available, Electricity Connected, Natural Gas Connected, Sewer Connected, Water Connected, Underground Utilities |
| WATER | Public |
Location
Contact us about this Property
| / | |
| We respect your online privacy and will never spam you. By submitting this form with your telephone number you are consenting for Todd Henon to contact you even if your name is on a Federal or State "Do not call List". | |
Listing Courtesy of Lansford Realty & Prop. Mngmt.
IDX information is provided exclusively for consumers’ personal, noncommercial use, that it may not be used for any purpose other than to identify prospective properties consumers may be interested in purchasing.
Data is deemed reliable but is not guaranteed accurate by the MLS.
Keller Williams Realty does not display the entire MLS of Chattanooga, Inc. database on this website. The listings of some real estate brokerage firms have been excluded.
This site was last updated on 6/21/25 8:44 AM PDT
Copyright© 2002 by Chattanooga Association of REALTORS®
This IDX solution is (c) Diverse Solutions 2025.





