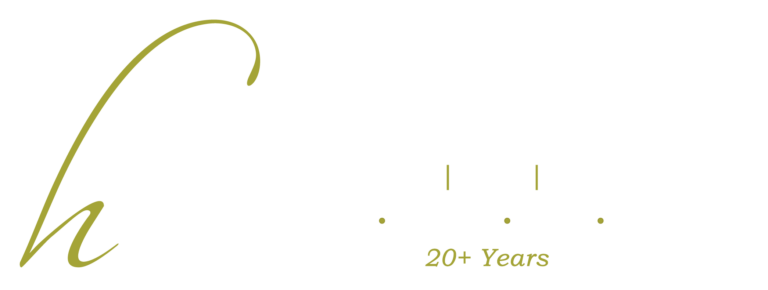|
Tucked away in the country, this home offers a unique opportunity for those seeking a blend of comfortable living and rural charm. This 3-bedroom, 2-bathroom home sits on a generous 29-acre lot and has been remodeled, promising modern comforts within a tranquil setting. Built in 1974, this approx 2,400 sq.ft. residence features a lot of updates. In 2020 the HVAC unit was installed, 2023 brought in the new outdoor fire pit and swing area, the hot tub, and the add'l office space outside the basement. In 2024 the RV septic/water/electric/were added. And in 2025 the Seller topped off the home with its very own Movie Theater. The property also includes an additional 1300 sq. ft. of unfinished basement space with a 1-car garage, offering ample room for expansion or storage. Beyond the home, the expansive 29-acre lot is a true gem, boasting two creeks and a natural environment perfect for observing deer, turkey, and squirrel. The property is equipped for a variety of pursuits, featuring a barn, a large boat shed, and a storage building. With its recent renovations, extensive acreage, and valuable outbuildings, 522 Sheep Ranch Road SE presents an ideal opportunity for those looking for a small farm, a private retreat, or simply more space to enjoy the outdoors in Cleveland, TN. **Make sure you walk to the creek to view the pasture.
Property Type(s):
Single Family
| Last Updated | 6/17/2025 | Tract | None |
|---|---|---|---|
| Year Built | 1974 | Garage Spaces | 1.0 |
| County | Bradley |
SCHOOLS
| Elementary School | Waterville Elementary |
|---|---|
| Jr. High School | Lake Forest Middle |
| High School | Lake Forest High School |
Additional Details
| AIR | Central Air, Electric |
|---|---|
| AIR CONDITIONING | Yes |
| APPLIANCES | Dishwasher, Electric Water Heater, Free-Standing Electric Range, Refrigerator, Stainless Steel Appliance(s) |
| BARN/EQUESTRIAN | Yes |
| BASEMENT | Full, Partially Finished, Yes |
| CONSTRUCTION | Brick |
| EXTERIOR | Fire Pit, Private Entrance, Private Yard, Rain Gutters, RV Hookup, Storage |
| FIREPLACE | Yes |
| GARAGE | Attached Garage, Yes |
| HEAT | Central, Electric |
| INTERIOR | Breakfast Bar, Ceiling Fan(s), High Speed Internet, Kitchen Island, Open Floorplan |
| LOT | 29.2 acre(s) |
| LOT DESCRIPTION | Agricultural, Back Yard, Cleared, Farm, Front Yard, Greenbelt, Level, Pasture, Private, Secluded, Views, Wooded |
| LOT DIMENSIONS | 29.1999 |
| PARKING | Driveway, RV Access/Parking, Attached |
| POOL DESCRIPTION | None |
| SEWER | Septic Tank |
| STORIES | One, Two |
| STYLE | Ranch |
| SUBDIVISION | None |
| TAXES | 1123.13 |
| UTILITIES | Electricity Connected, Water Connected |
| WATER | Public |
Location
Contact us about this Property
| / | |
| We respect your online privacy and will never spam you. By submitting this form with your telephone number you are consenting for Todd Henon to contact you even if your name is on a Federal or State "Do not call List". | |
Listing Courtesy of RE/MAX Experience
IDX information is provided exclusively for consumers’ personal, noncommercial use, that it may not be used for any purpose other than to identify prospective properties consumers may be interested in purchasing.
Data is deemed reliable but is not guaranteed accurate by the MLS.
Keller Williams Realty does not display the entire MLS of Chattanooga, Inc. database on this website. The listings of some real estate brokerage firms have been excluded.
This site was last updated on 6/23/25 12:40 AM PDT
Copyright© 2002 by Chattanooga Association of REALTORS®
This IDX solution is (c) Diverse Solutions 2025.





