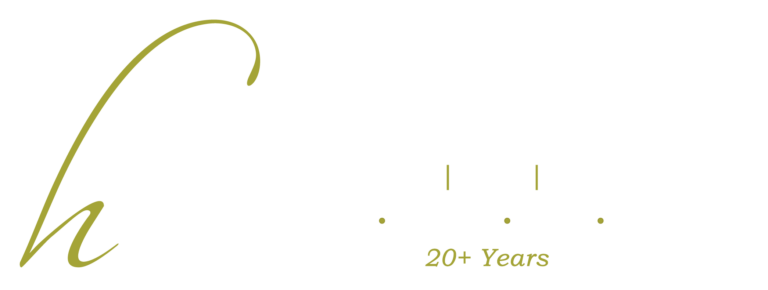|
This beautifully maintained home offers the perfect blend of location, comfort, and value! Conveniently located just 2 minutes from the interstate and close to all the amenities of Ooltewah, this property sits on a tree-lined lot that offers rare backyard privacy with no neighbors behind you. Step inside to an inviting open floor plan featuring gleaming hardwood floors, specialty ceilings, and a cozy living room with a gas log fireplace "” perfect for relaxing evenings. The spacious eat-in kitchen is ideal for gatherings, complete with granite countertops, ample cabinetry, stainless steel appliances, a bar area, and a generous pantry. The desirable split-bedroom layout ensures privacy for the primary suite, which boasts hardwood floors, a tray ceiling, a large walk-in closet, and a spa-like en-suite bathroom with a jetted tub, separate shower, dual vanity, and beautiful tilework. Two additional well-sized bedrooms with carpet are located near the kitchen and share a full tiled bath with a tub/shower combo. Upstairs, the bonus room offers incredible potential "”already finished, you can use it as a fourth bedroom, office, or playroom. The home also includes a conveniently located laundry room and extra storage space. Enjoy outdoor living on the back deck that overlooks a fenced yard with peaceful wooded views "” your private retreat in the heart of town! This home truly checks all the boxes for comfort, functionality, and location "” don't miss your chance to make it yours!
Property Type(s):
Single Family
| Last Updated | 6/15/2025 | Tract | Rose Glen |
|---|---|---|---|
| Year Built | 2010 | Community | Chattanooga |
| Garage Spaces | 2.0 | County | Hamilton |
SCHOOLS
| Elementary School | Ooltewah Elementary |
|---|---|
| Jr. High School | Ooltewah Middle |
| High School | Ooltewah |
Additional Details
| AIR | Ceiling Fan(s) |
|---|---|
| AIR CONDITIONING | Yes |
| APPLIANCES | Free-Standing Electric Range, Microwave, Self Cleaning Oven, Stainless Steel Appliance(s), Water Heater |
| AREA | Chattanooga |
| CONSTRUCTION | Brick, Vinyl Siding |
| EXTERIOR | None |
| GARAGE | Attached Garage, Yes |
| HEAT | Natural Gas |
| HOA DUES | 100 |
| INTERIOR | Ceiling Fan(s), Double Vanity, Entrance Foyer, Granite Counters |
| LOT | 10019 sq ft |
| LOT DIMENSIONS | 73X105 |
| PARKING | Concrete, Driveway, Garage, Garage Door Opener, Garage Faces Front, Attached |
| SEWER | Public Sewer |
| STORIES | 2 |
| SUBDIVISION | Rose Glen |
| TAXES | 2888.7 |
| UTILITIES | Cable Connected, Electricity Connected, Natural Gas Connected, Phone Connected, Sewer Connected, Water Connected, Underground Utilities |
| WATER | Public |
Location
Contact us about this Property
| / | |
| We respect your online privacy and will never spam you. By submitting this form with your telephone number you are consenting for Todd Henon to contact you even if your name is on a Federal or State "Do not call List". | |
Listing Courtesy of Crye-Leike REALTORS
IDX information is provided exclusively for consumers’ personal, noncommercial use, that it may not be used for any purpose other than to identify prospective properties consumers may be interested in purchasing.
Data is deemed reliable but is not guaranteed accurate by the MLS.
Keller Williams Realty does not display the entire MLS of Chattanooga, Inc. database on this website. The listings of some real estate brokerage firms have been excluded.
This site was last updated on 6/21/25 3:37 AM PDT
Copyright© 2002 by Chattanooga Association of REALTORS®
This IDX solution is (c) Diverse Solutions 2025.





