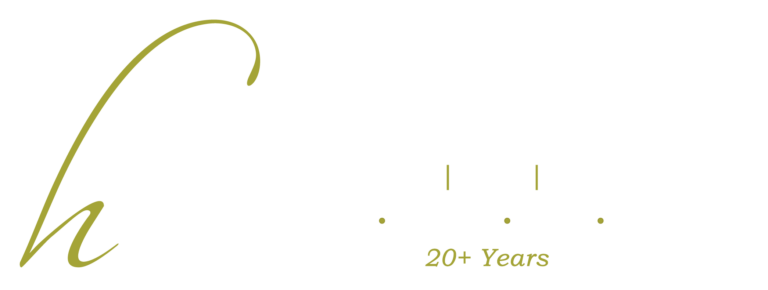|
This is probably the Best Town Home in all of Phase III Heritage Woods. Purchased from the Builder new in 2015, this Seller had the open porch completely finished with HVAC making this a 1699 sq ft home, 441 sq ft garage and the lot is by far the best at 1/3rd Acre !!! (check out the aerial of the lot in photos... But when you start browsing the photos you'll probably get sidetracked because these finishes are outstanding too ! I hope you agree, it is Simply Gorgeous Everything ! Impeccable Crown Molding and heavy baseboard throughout. Please notice the detail given to this trimwork by a famed local master carpenter. The work area in the kitchen is going to be such a pleasure. The drop lighting over the granite bar top and the can lighting over the rest of the kitchen area gives great light and looks perfect. Almost brand new stainless Fridge. Very Nice dining area adjoins the kitchen plus with the bar top at least ten can all eat and be a part of the conversation... Escape to the sunroom to read a book or just watch the sunset. But the Master Bathroom ! You just have to see this custom tiled & glass shower with oil rub bronze fixtures and glass framing. This is going to be Coming Soon until Saturday June 28. The Estate Sale will be happening all weekend too. Come pick what you want and get the house too maybe... Crazier things have happened !
Property Type(s):
Condo/Townhouse/Co-Op
| Last Updated | 6/17/2025 | Tract | Heritage Woods Unit 3 |
|---|---|---|---|
| Year Built | 2015 | Garage Spaces | 2.0 |
| County | Catoosa |
SCHOOLS
| Elementary School | Westside Elementary |
|---|---|
| Jr. High School | Lakeview Middle |
| High School | Lakeview-Ft. Oglethorpe |
Additional Details
| AIR | Central Air, Electric |
|---|---|
| AIR CONDITIONING | Yes |
| AMENITIES | Insurance, Maintenance Grounds, Maintenance Structure |
| APPLIANCES | Dishwasher, Disposal, Electric Range, Electric Water Heater, Ice Maker, Microwave, Refrigerator, Self Cleaning Oven, Stainless Steel Appliance(s) |
| CONSTRUCTION | Brick, Metal Siding, Stone, Vinyl Siding |
| EXTERIOR | Courtyard, Rain Gutters, Uncovered Courtyard |
| FIREPLACE | Yes |
| GARAGE | Attached Garage, Yes |
| HEAT | Central, Electric, Other |
| HOA DUES | 45 |
| INTERIOR | Breakfast Bar, Ceiling Fan(s), Crown Molding, Double Vanity, Eat-in Kitchen, Entrance Foyer, Granite Counters, High Ceilings, Kitchen Island, Open Floorplan, Pantry, Recessed Lighting, Walk-In Closet(s) |
| LOT | 298.74 acre(s) |
| LOT DESCRIPTION | Corner Lot, Other, Pie Shaped Lot, See Remarks |
| LOT DIMENSIONS | 201x136x129 |
| PARKING | Concrete, Driveway, Garage, Garage Door Opener, Garage Faces Front, Kitchen Level, Attached |
| POOL DESCRIPTION | None |
| SEWER | Public Sewer |
| STORIES | 1 |
| STYLE | Contemporary |
| SUBDIVISION | Heritage Woods Unit 3 |
| TAXES | 2433 |
| UTILITIES | Cable Connected, Electricity Connected, Phone Connected, Sewer Connected, Water Connected, Propane |
| WATER | Public |
Location
Contact us about this Property
| / | |
| We respect your online privacy and will never spam you. By submitting this form with your telephone number you are consenting for Todd Henon to contact you even if your name is on a Federal or State "Do not call List". | |
Listing Courtesy of Real Agents Realty Company
IDX information is provided exclusively for consumers’ personal, noncommercial use, that it may not be used for any purpose other than to identify prospective properties consumers may be interested in purchasing.
Data is deemed reliable but is not guaranteed accurate by the MLS.
Keller Williams Realty does not display the entire MLS of Chattanooga, Inc. database on this website. The listings of some real estate brokerage firms have been excluded.
This site was last updated on 6/23/25 5:12 AM PDT
Copyright© 2002 by Chattanooga Association of REALTORS®
This IDX solution is (c) Diverse Solutions 2025.





